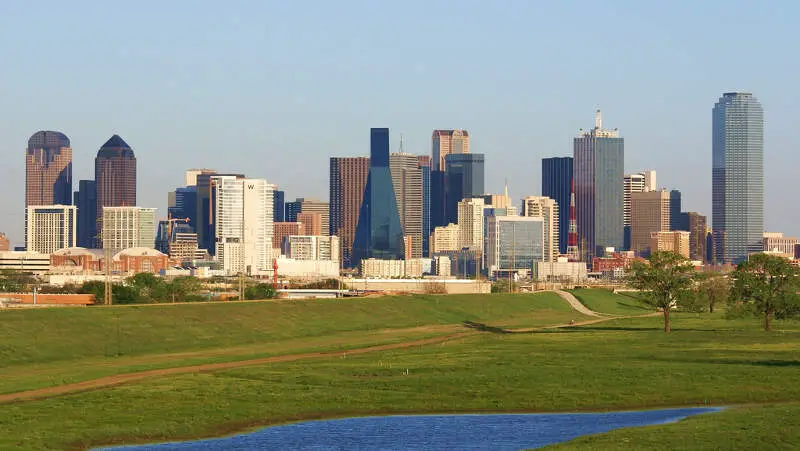Shubhkamna epic greater noida or shubhkamna epic noida extension is the projects in noida extension with the lowest price. shubhkamna epic floor plan and shubhkamna epic payment plan, price list, location map, site plan is good.

Shubhkamna Epic Noida Extension Description
Shubhkamna Advert Launching Soon a new Residential Project Shubhkamna Epic Situated at Sector 12 Noida Extension. Shubhkamna Epic Offers 2/3/4 BHK Affordable Apartments.
The apartments in Shubhkamna Epic offer luxurious living standards at extremely affordable rates. This is the main reason to why Noida has best industrial and business units of the world class companies and world class educational institutions. The lush amenities includes multipurpose hall, land garden, jogging park, gym , sport facility, 100% power backup, kids play area, club house, ample car parking, swimming pool with toddlers pool and water fountain, CCTV and intercom facility and much more.
Shubhkamna Epic Noida Extension Specification
STRUCTURE
- Earthquake Resistant R.C.C. Framed Structure.
- The structure design will be vetted by IIT.
FINISHES
- Internal wall plastered and painted with pleasing shades of oil-bound distemper or equivalent.
- Permanent weather coated heat reflective texture paint on external walls or equivalent.
- Glazed/Ceramic tiles upto 7 ft. height, wash basin, EWC, towel rail and other accessories in toilets.
- Pre-polished granite platform with stainless steel sink, dado up to 2'-0" height above platform in ceramic glazed tiles in kitchen.
FLOORING
- Vitrified floor tiles in drawing, dining room and bed rooms.
- Wooden flooring in master bed-room.
- Anti-skid ceramic floor tiles in kitchen and toilets.
- Ceramic tiles in balconies.
- Kota stone in corridors, staircase and lobbies.
DOORS AND WINDOWS
- Malaysian Sal wood or equivalent wood frame for doors.
- Main door of paneled Ghana teak with brass fittings.
- Other doors of hardwood frame and both side teak finished/skin moulded shutters.
- Recessed space for cupboards.
- All doors opening in balconies and all windows of powder-coated glazed aluminum.
SEWERAGE, INTERNAL PLUMBING AND INTERNAL WATER SUPPLY
- Centrifugal pipe for sanitary.
- Chlorinated poly propylene chloride pipes for water supply.
- CP brass fittings.
- Common overhead R.C.C. water tank.
- One RO system in kitchen.
- All materials as per ISI norms.
ELECTRICAL
- Modular switches and sockets.
- Copper concealed wiring, computer/internet cable, lights, fans, T.V. & telephone points in most rooms.
- Lights and fans in every room.
- Provision for A.C. in every room.
- All materials as per ISI standards.
FIRE-FIGHTING
- Fire fighting arrangements as per norms of appropriate authority.
ELECTRIC SUB STATION
- Electric sub station with generators as per requirement.
EXTERNAL DEVELOPMENT
- External development including sewer, water supply line, roads, storm water drains etc. as per the approved design.
- Landscaping and water bodies as per latest international designs.
- Underground water tank as per the requirement of the Complex and fire fighting norms.
- Street lights as per requirements.
- Boundary wall as per the architectural design with suitable M.S. entry gate, reception and guard room.
- Submersible pump for running the tube-well..
- Water softening plant for 24 hours water supply and provision for 24 hours power supply for the complex.
- Rain water harvesting as per norms.
Shubhkamna Epic Noida Extension Price List
|
Type |
BHK |
Size (sq. ft.) |
Price (Rs.) |
|
Residential Apartments |
2BR-2T |
895 sq ft |
24,12,025 |
|
Residential Apartments |
2BR-2T-Study |
1150 sq ft |
30,99,250 |
|
Residential Apartments |
3BR-2T |
1330 sq ft |
35,84,350 |
|
Residential Apartments |
3BR-3T |
1500 sq ft |
40,42,500 |
|
Residential Apartments |
3BR-3T-1SR |
1795 sq ft |
48,37,525 |
|
Residential Apartments |
4BR-4T-1SR |
2252 sq ft |
60,69,140 |
|
Residential Apartments |
4BR-4T-1SR |
2300 sq ft |
61,98,500 |
Flexi Plan
- 1st floor: 2715 (Basic Sale Price (per Sq.Ft.))
- 2nd floor: 2695 (Basic Sale Price (per Sq.Ft.))
- 3rd floor: 2675 (Basic Sale Price (per Sq.Ft.))
- 4th floor: 2655 (Basic Sale Price (per Sq.Ft.))
- 5th floor: 2635 (Basic Sale Price (per Sq.Ft.))
- 6th floor: 2615 (Basic Sale Price (per Sq.Ft.))
- 7th floor: 2595 (Basic Sale Price (per Sq.Ft.))
- 8th floor: 2575 (Basic Sale Price (per Sq.Ft.))
- 9th floor: 2555 (Basic Sale Price (per Sq.Ft.))
- 10th floor: 2535 (Basic Sale Price (per Sq.Ft.))
- 11th floor: 2515 (Basic Sale Price (per Sq.Ft.))
- 12th floor: 2495 (Basic Sale Price (per Sq.Ft.))
- 13th floor: 2485 (Basic Sale Price (per Sq.Ft.))
- 14th floor: 2475 (Basic Sale Price (per Sq.Ft.))
- 15th floor: 2465 (Basic Sale Price (per Sq.Ft.))
- 16th floor: 2455 (Basic Sale Price (per Sq.Ft.))
- 17th floor: 2445 (Basic Sale Price (per Sq.Ft.))
- 18th Floor: 2435 (Basic Sale Price (per Sq.Ft.))
- 19th Floor: 2425 (Basic Sale Price (per Sq.Ft.))
- 20th Floor: 2415 (Basic Sale Price (per Sq.Ft.))
Extra Charges
- Park/Road PLC: 50/- per sq ft
- Corner: 25/- per sq ft
- Lease Rent: 45/- per sq ft
- Covered Car Parking: 2,00,000/-
- IFMS: 25 per sq.ft
Shubhkamna Epic Noida Extension Floor Plan






Shubhkamna Epic Noida Extension Site Map

Shubhkamna Epic Noida Extension Location Map





















