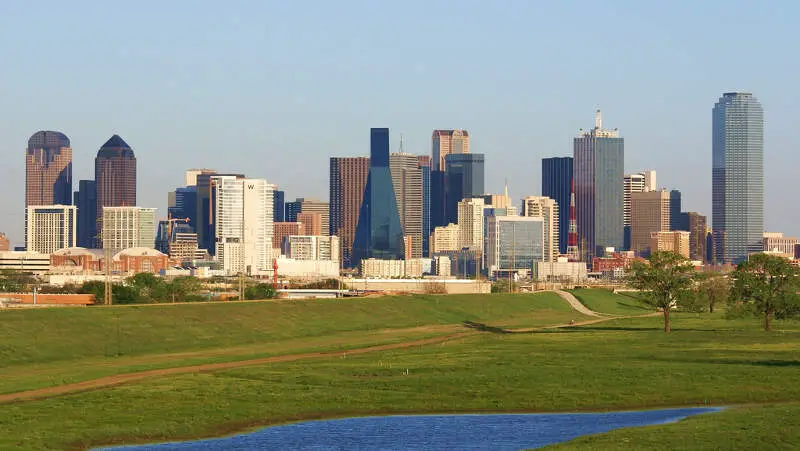Ace aspire noida extension location and ace aspire noida extension floor plan is given on our website, Ace aspire noida extension projects is on good location , with very good site plan, price list is launched by ACE group.

Ace Aspire Noida Extension Description
Ace Aspire is most advantageously located at greater Noida west the new cynosure of innovative developments and thronging population attracted by premium residential commercial, industrial and retail projects. It's really bustling with ingenious developments and is very well connected to major landmarks of Delhi, Noida and Ghaziabad. so residing here is a great boon for families and individuals for they get easy access to prominent schools, hospitals, recreation hubs and of course the workplace In NCR.
Ace Aspire Noida Extension Specification
|
WALLS |
|
|
Living Room |
Acrylic Emulsion Paint |
|
Bed Room |
Acrylic Emulsion Paint |
|
Kitchen |
Ceramic tiles upto 2 ft. above counter and oil bound distemper in the balance area |
|
Toilets |
Combination of ceramic tiles and acrylic emulsion paint |
|
Balconies |
Oil bound distemper |
|
Lift Lobbies |
Combination of marbles Tiles/Granite/stone cledding |
|
Doors |
Internal Doors Polished/Flush doors and moulded skin doors |
|
Ceiling |
Oil Bound Distemper |
|
Club Facility |
Kids Splash pool,fully equipped with latest fitting. |
|
FLOOR |
|
|
Living Room |
Vitrified Tiles |
|
Bed Room |
Laminated, wooden flooring/Vitrified Tiles |
|
Kitchen |
Combination of anti-skid ceramic Tiles/Vitrified Tiles |
|
Toilets |
Combination of anti-skid ceramic Tiles/Vitrified Tiles |
|
Balconies |
Anti-skid Ceramic Tiles |
|
Lift Lobbies |
Combination of Granite/Vitrified Tiles |
|
DOORS |
|
|
Living Room |
Polished/Flush Doors |
|
Bed Room |
Polished/Flush Doors |
|
Kitchen |
Polished/Flush Doors |
|
Toilets |
Polished/Flush Doors |
|
WINDOWS |
|
|
Living Room |
UPVC/Powder Coated Aluminium |
|
Kitchen |
UPVC/Powder Coated Aluminium |
|
Toilets |
UPVC/Powder Coated Aluminium |
|
OTHERS |
|
|
Kitchen |
CP fittings,Stainless Steal sinks and Exhoust Fan Provision |
|
Toilets |
Fittings, European WC, wash basin, Exhoust Fan Provision |
|
Hot and cold water arrangement |
Ace Aspire Noida Extension Price List
|
Type |
Super Area (sq. Ft.) |
Accommodation |
|
Type 1 |
890 |
2BHK+2TOILET |
Basic Cost
|
FLOOR/PLAN |
CDP |
FLEXI |
CLP |
|
20TH |
2600 |
2700 |
2840 |
Ace Aspire Noida Extension Payment Plan
|
At the time of Booking |
10% |
Flexi Payment Plan
|
At the time of Booking |
10% |
Construction Linked Plan
|
At the time of Booking |
10% |
|
Ace Aspire Noida Extension Floor Plan
Ace Aspire Noida Extension Site Plan
|
|
Ace Aspire Noida Extension Location Map

























